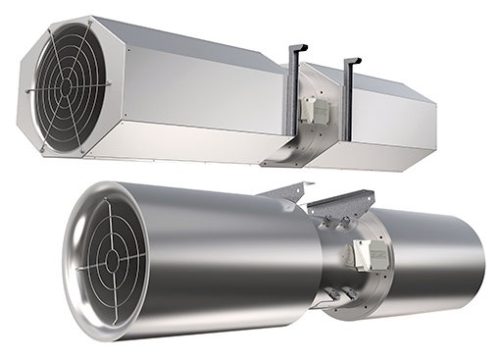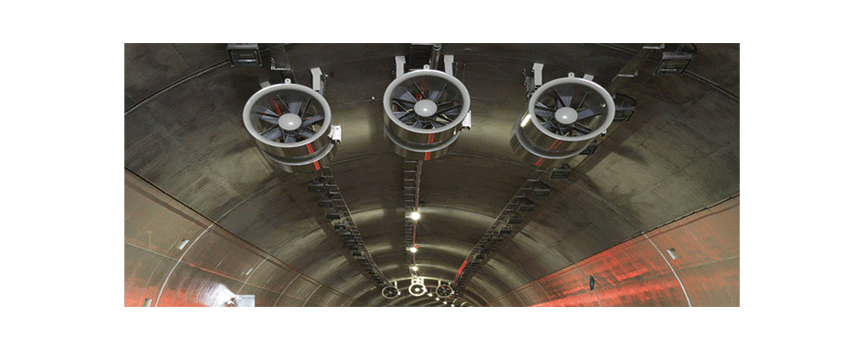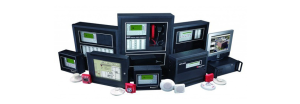Mechanical ventilation by jet fan method
1- The fan ventilation system using the jet fan method, like the channel system, has main fans for exhausting or injecting fresh air, and instead of channeling each floor of the parking lot, ceiling jet fans are used to transfer air in the horizontal level of each floor of the parking lot. This system must be designed in such a way that its capacity meets the conditions of paragraphs 2 and 10.
2- This system should be independent from other facility systems of the building, except for the systems that carry out the normal ventilation of the parking lot.
3- The main evacuation system must be designed in such a way that it includes at least two fans so that in case of failure of one of the evacuation fans, the capacity of the remaining fans is not less than 50% of the intended capacity for parking lot evacuation. In addition, the power supply and operation of these systems should be in such a way that failure of one of the fans does not affect other forms.
4- After the fire is detected by the building’s fire alarm system, a command must be immediately issued to change the state of the air evacuation system’s control panel from normal state to fire state.
5- After changing the normal state to the fire state, after a suitable delay period, first the main exhaust fans, then the main compensating air fans and then the necessary number of ceiling jet fans that are needed to effectively direct the smoke to the evacuation points should be started. be launched The duration of the delay should be calculated based on the design of people’s exit routes.
6- The reason for considering the delay time is so that the occupants do not have problems during the escape due to the system turning on and the mixing of smoke and air. The system must be designed in such a way that the occupants who are fleeing, without being affected by the smoke and heat caused by the fire, can go through the floor exit.
7- The amount of time delay must be approved by the responsible legal entity and depends on the following factors.
- Dimensions and geometry of the parking lot
- The number and location of exhaust fans and jet fans
- The number and type of occupiers present in the place
- Number and location of appropriate exits
8- When placing the main evacuation points, attention should be paid to the location of exits and exit routes. Placement should be in such a way that it does not endanger exits and exit routes.
9- The placement of jet fans should be such that the air flow caused by them does not cause dynamic pressure on the surface of the doors of stairs and lobbies and the entry and penetration of smoke into the atrium of stairs, lobbies or corridors. The maximum force allowed to open the door is 133 newtons.
10- In the design, it should be noted that in any design for the evacuation of pollutants, as well as in the design for the smoke caused by fire, there is no dead spot without evacuation in the entire parking space.
11- The design should be in such a way that the air speed in the escape routes and ramps does not exceed 5 meters per second, so that there is no disruption in the escape of the occupants.
12- The resistance and disturbance caused by the air flow, by beams, columns or other physical obstacles, should be considered in the calculations and placement of jet fans.
13- The number and capacity of jet fans should be chosen in such a way that the volume of air moved by them does not exceed the capacity of the main exhaust fans.
14- In the places where automatic sprinkler network system or fire detectors are installed, sprinklers, detectors and jet fans should be placed in such a way that the effect of the air flow created by the jet fans on the rain water spraying pattern is minimal and the performance of the fire detectors do not disturb Allowed distances must be determined and respected according to the specifications of the jet fan.
15- Setting up the parking lot ventilation system in fire conditions must be based on one or both of the following conditions.
- Fire detection and alarm system (due to smoke, rapid rate of heat increase, multi-conditional detector, sprinkler flow switch, etc.)
- Switch for fire fighting (manual start)
16- If the fans are located inside the building but outside the evacuation zone, they should be enclosed by structural components that have fire resistance equivalent to the fire zone, and under no circumstances, this resistance should not be less than one hour.

دیدگاه خود را با ما در میان بگذارید














